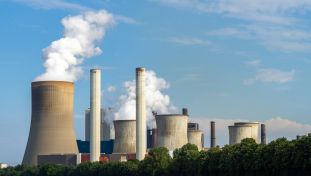Earthquakes are unpredictable natural disasters that put homes and lives at serious risk, especially in seismic zones. Creating an earthquake-proof house is essential for home safety, combining knowledge of structural engineering with practical retrofitting and preparedness.
Such measures protect not only the physical structure but also the households residing within by minimizing damage and injury risks. Retrofitting an existing home or incorporating earthquake resistance in new construction can save costs in the long run and enhance resilience.
Structural Safety Tips
Retrofitting for Seismic Resistance
Seismic retrofitting involves modifying the existing structure following the principles of structural engineering to improve its response to earthquake forces. Assessments by engineers identify key vulnerabilities such as weak foundations, poorly connected frames, or unsupported walls.
The retrofit focuses on strengthening these elements to maintain structural integrity during ground shaking. This tailored approach greatly enhances the ability of a house to withstand seismic stress without catastrophic failure.
Foundation Reinforcement
A critical part of retrofitting is foundation bolting. Anchor bolts and metal brackets connect the wooden frame of the house securely to the concrete foundation. This prevents the house from sliding or overturning off its base during an earthquake. Older homes often lack this connection, making them especially vulnerable. Replacing or reinforcing foundations where needed further stabilizes the entire structure.
Structural Connectors, Shear Walls, and Cripple Wall Bracing
Steel connectors enhance beam-to-column joints maintaining their connection under seismic loads. Shear walls, constructed from plywood or oriented strand board (OSB), absorb and redistribute lateral forces to the foundation, reducing swaying.
Cripple walls, the short walls between the foundation and the first floor, are braced to prevent collapse. Together, these elements create a cohesive structural system that effectively resists earthquake forces.
Chimney and Masonry Reinforcement
Masonry chimneys are prone to collapse because of their brittle nature. Retrofitting involves securing chimneys with steel straps and braces or replacing them with lighter alternatives. This reduces the risk of injury from falling bricks. Similarly, unreinforced masonry walls require strengthening to meet seismic safety standards.
Additional Structural Measures
Other vulnerable spots include garage walls, cantilevered sections, and attachments like decks or porches. These require evaluation and reinforcement to be integrated into the overall retrofitting strategy.
Non-Structural Safety Tips
Securing Non-Structural Elements
Earthquake-proofing extends beyond structural components. Non-structural elements often cause injuries when they topple or fall during shaking. Heavy furniture, appliances, and fixtures must be anchored to walls or floors to avoid tipping.
This includes bookcases, refrigerators, televisions, water heaters, and ceiling fixtures. Using safety straps, brackets, and anchors minimizes hazards and also protects property from damage.
Safety Precautions for Occupants
During an earthquake, occupants need to avoid areas near chimneys or unsecured objects. Designating safe spots, under sturdy furniture or in door frames, and practicing evacuation routes enhances preparedness. Having an emergency kit and communication plan further supports home safety during and after an earthquake.
Economic Benefits of Retrofitting
Beyond preserving life and property, retrofitting offers significant financial advantages. Studies have shown that for every dollar spent on seismic retrofits, homeowners may save up to seven dollars in avoided damage and associated costs.
Retrofitting can lower insurance premiums as seismically reinforced homes pose less risk to insurers. Additionally, retrofitted properties often have higher market value, appealing to buyers seeking safer homes. Compliance with updated building codes through retrofitting prevents costly penalties or mandatory future upgrades.
Cost Considerations
Costs for retrofitting vary based on home size, age, location, and the type of retrofit needed. Typical expenses range from $3,500 to $8,700, with an average of $6,100. Homes requiring extensive upgrades, such as those in hillside locations or with basements, may incur higher costs.
Financial assistance through grants, tax credits, and local government programs is available to help offset expenses, making retrofitting a feasible investment for many homeowners.
Legal and Liability Aspects
Failure to retrofit a known vulnerable building can expose property owners to legal liability. Cases where occupied buildings sustained damage, causing injury, have resulted in negligence rulings and financial penalties. Earthquake retrofitting thus not only protects lives but also mitigates the risk of lawsuits and financial losses due to business interruption or rebuilding costs.
Building an earthquake-proof house involves an integrated approach of structural engineering retrofitting and non-structural preparations. Strengthening foundations, walls, and chimneys through retrofitting dramatically enhances safety and resilience. Simultaneously securing furniture and educating occupants on earthquake safety maximizes protection.
Retrofits offer compelling economic benefits, including damage cost savings, insurance premium reductions, and increased property value, making them a wise investment. Homeowners are encouraged to consult qualified structural engineers to develop tailored retrofit plans. Taking proactive steps ensures that both homes and families withstand earthquakes with minimal harm, embodying the true spirit of home safety.
Frequently Asked Questions
1. What is earthquake retrofitting, and why is it important?
It is the process of strengthening existing buildings to better resist earthquakes, reducing damage and enhancing occupant safety.
2. How can I strengthen my house foundation against earthquakes?
Foundation bolting secures the frame to the foundation, preventing shifting. Reinforcing or replacing weak foundations further stabilizes the structure.
3. What structural components need reinforcement?
Foundations, shear walls, cripple walls, chimneys, and structural connectors are critical areas for retrofitting.
4. How do I retrofit my chimney to reduce earthquake damage?
Using metal straps and braces or replacing heavy masonry with lighter materials decreases collapse risk.
5. What non-structural changes improve home safety?
Anchoring heavy furniture and fixtures, securing appliances, and occupant preparedness planning are key.
© 2026 ScienceTimes.com All rights reserved. Do not reproduce without permission. The window to the world of Science Times.











